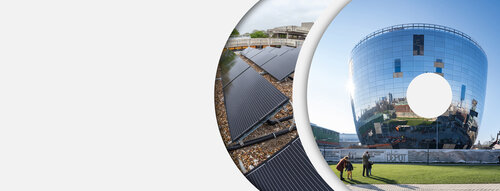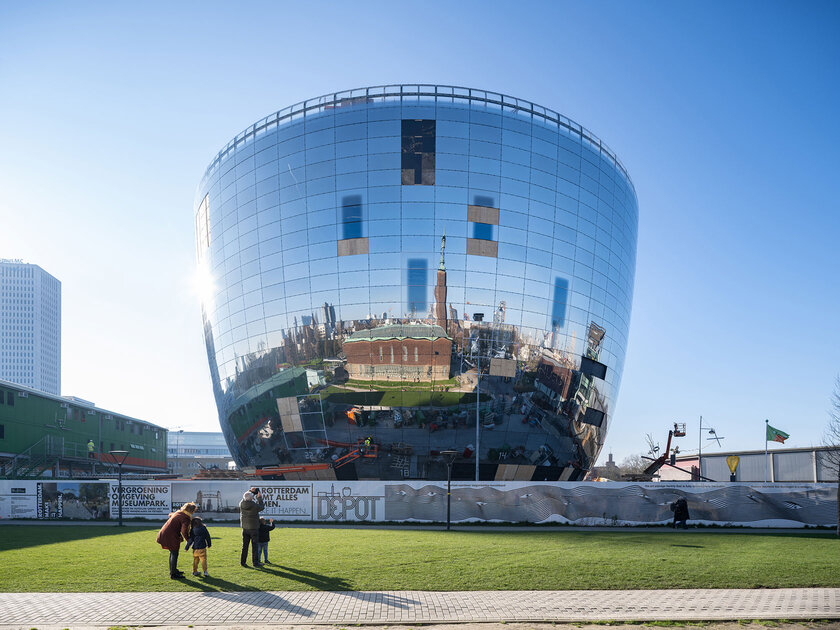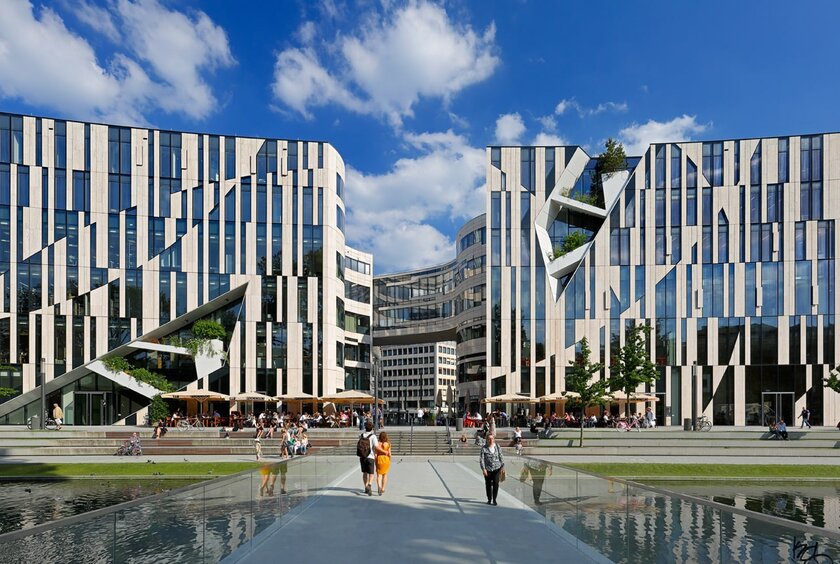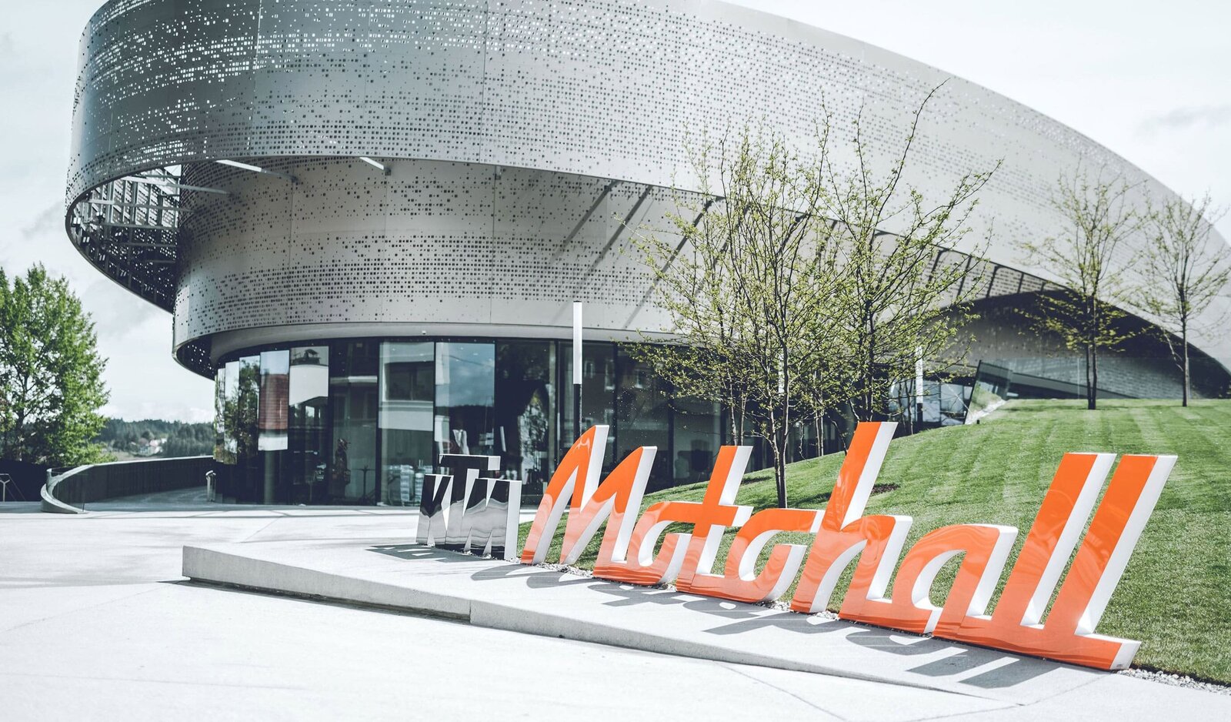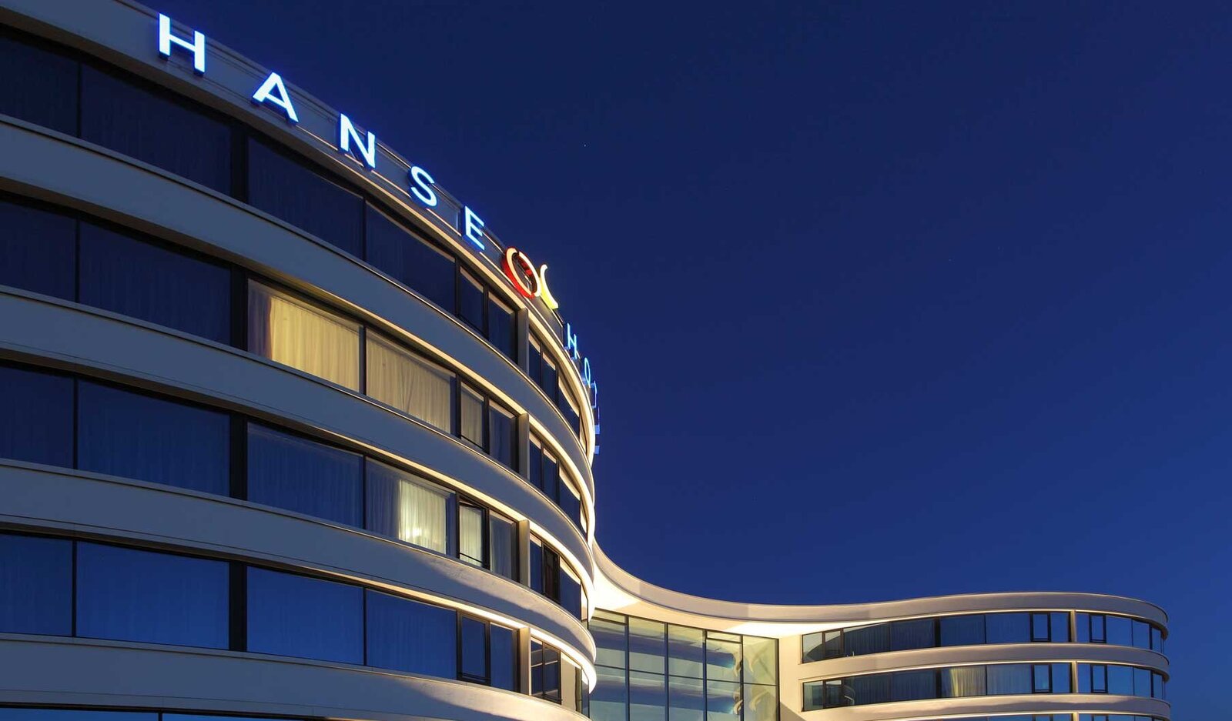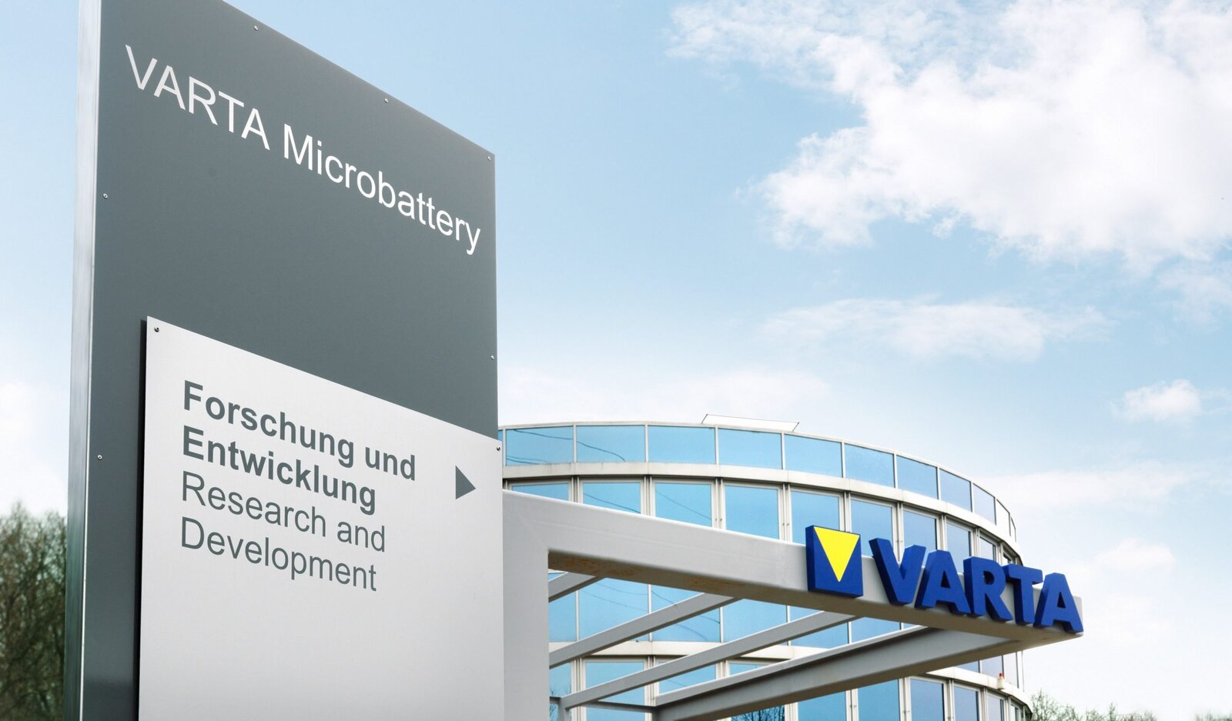The provision and maintenance of public facilities is arguably one of the most important tasks for the local authorities - after all, this task concerns educational, cultural, recreational and administrative facilities. In other words: almost all facets of our everyday lives.
In this context, the expectations about the energy efficiency, environmental friendliness and ultimately economic efficiency of schools and administrative buildings, museums, theatres, and swimming pools are becoming ever greater - and the same applies to the architectural qualities of these buildings.
Whether it's energy-efficient, invisible surface heating and cooling systems, reliable sprinkler systems, or drinking water applications: aquatherm products are ideally suited to the special needs of public buildings. Their sustainability and the architectural design freedom combines energy efficiency and cost-effectiveness.
The Museum Boijmans Van Beuningen is the largest art museum in Rotterdam and contains numerous paintings and sculptures. The museum's collection, previously stored in the basement of the exhibition building, has been open to the public since the end of 2021 - and in a very spectacular way. Dutch architect Winy Maas designed the world's first publicly accessible art depot in the museum's park, which impresses not only architecturally, but also with its sustainable construction.
After about four years of construction, 173 years of collection can be seen by the art depot visitors. More than 151,000 objects are housed in 14 storage compartments with five different climate zones. By comparison, the actual museum only has room for around 8% of these works. In addition to the art, all the activities that are part of the preservation and management of a collection can also be seen in the depot.
Safety, sustainability and flexibility - not exactly low demands that were placed on the sprinkler piping system of Düsseldorf's prestigious buildings, Kö-Bogen I and Kö-Bogen II. aquatherm met these requirements with its aquatherm red pipe, which also saved time during installation thanks to prefabricated elements.
The Kö-Bogen I by star architect Daniel Libeskind has become a landmark in the heart of Düsseldorf near Königsallee. Behind its facade of glass and white natural stone, which is broken up with diagonal cuts, is a mixture of high-quality shopping, gastronomy and office space. Two 26-metre-high buildings offer a floor area of approx. 42,000 m². Due to its sustainable construction, Kö-Bogen I has received LEED Platinum certification.
Built in 2019, the "Centro comercial y de ocio familiar Lagoh" in Seville, Spain, is much more than a shopping centre. On a total area of over 100,000 square metres, the largest commercial and leisure district in the capital of the southern Spanish region of Andalusia, there are around 200 shops offering everything including fashion, multimedia, and household goods. There is also, amongst other things, a 6,000-square-metre lake.
The lake was designed as the focal point of the complex and functions as a place for rest areas, playgrounds, viewpoints, as well as water, light and sound shows. A spacious gastronomic area offers national and international cuisines and numerous seating options with direct lake views. The design of the shopping and leisure centre goes hand in hand with the latest architectural trends. Socimi Lar Spain has invested around 260 million euros in the project.
Since May 2019, visitors to Mattighofen in Upper Austria have been able to immerse themselves in the world of motorbike racing. After four years of planning and construction, the KTM Motohall opened here and has since offered insights into the history of the legendary motorbike brand with its machines, innovations and heroes. On 2600 square metres and three levels, the fascination of KTM can be experienced up close in an ultra-modern exhibition - and all that with interactive displays, virtual tours and lots of original machines. The safety of the visitors is ensured by a sprinkler system which, due to its special properties, blends invisibly into the spectacular architecture of the building.
Even from the outside it is obvious that the KTM Motohall, which was built just a few steps away from the company's founding site, is all about racing - true to the motto “READY TO RACE”. A spanning metal construction in the shape of a tyre track is the architectural exclamation mark of the oval building. Inside, visitors are guided through the exhibition on a replica steep curve and move through the building via loops and ramps. This demanding architecture required a particularly high degree of design freedom from the building services and the products used.
Berlin is one sight richer: the James Simon Gallery, the entrance building and visitor centre of the Museum Island, opened in July 2019 after around ten years of construction. In the area of fire protection, the planners relied on an innovative system that is designed to meet the highest safety requirements while performing its services invisibly.
The five-storey building, named after the patron of the arts James Simon (1851-1932) and located directly opposite the residence of Chancellor Angela Merkel, is part of the "Museum Island Master Plan". This plan provides for the gradual restoration of the individual buildings on the Museum Island and the redesign of the entire area to meet today's requirements.
